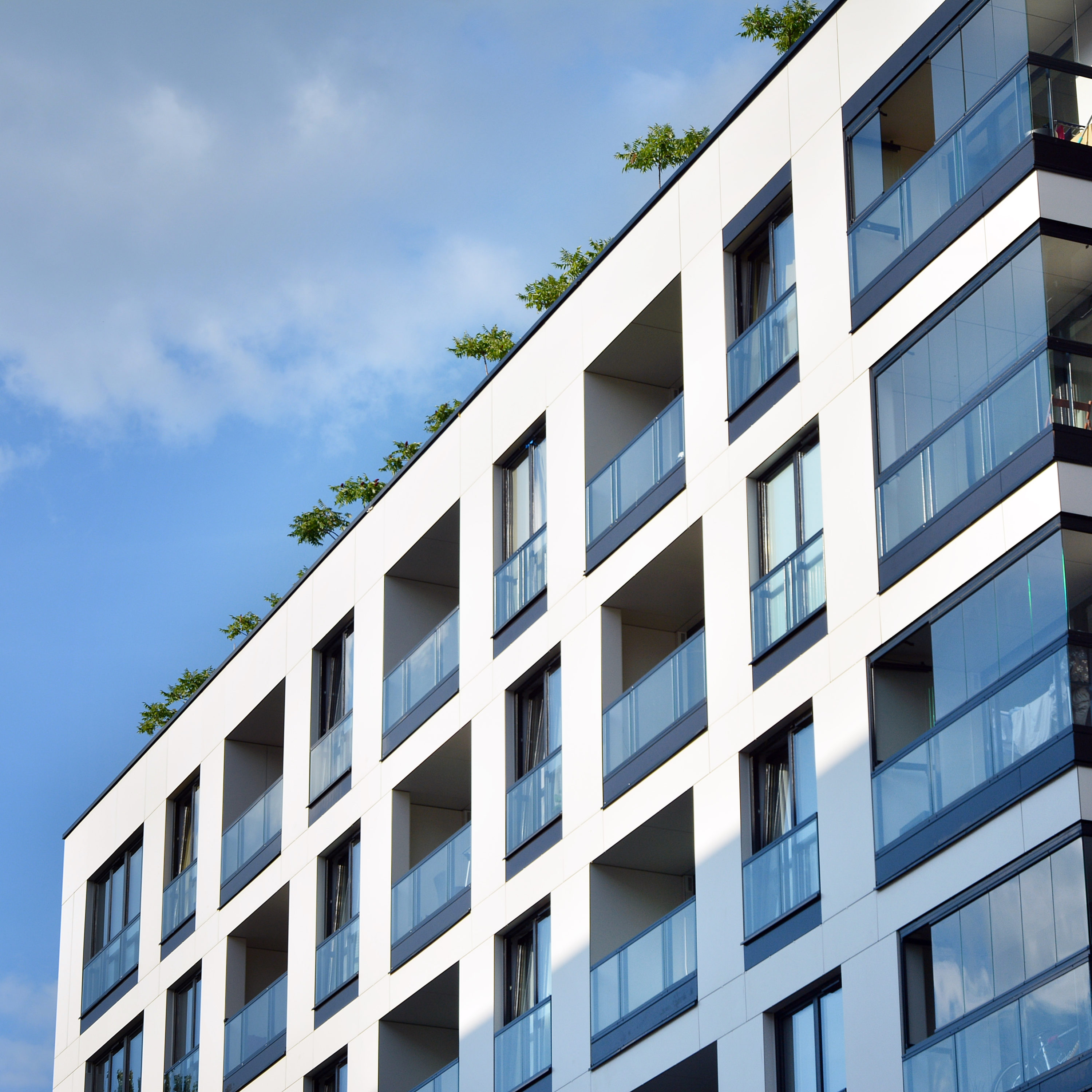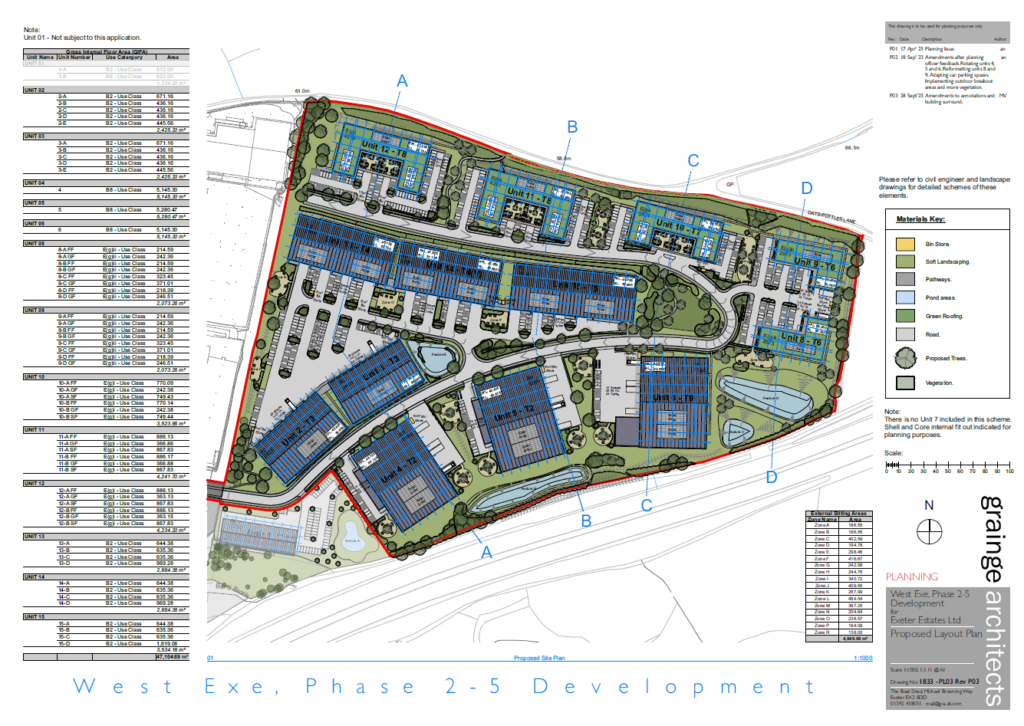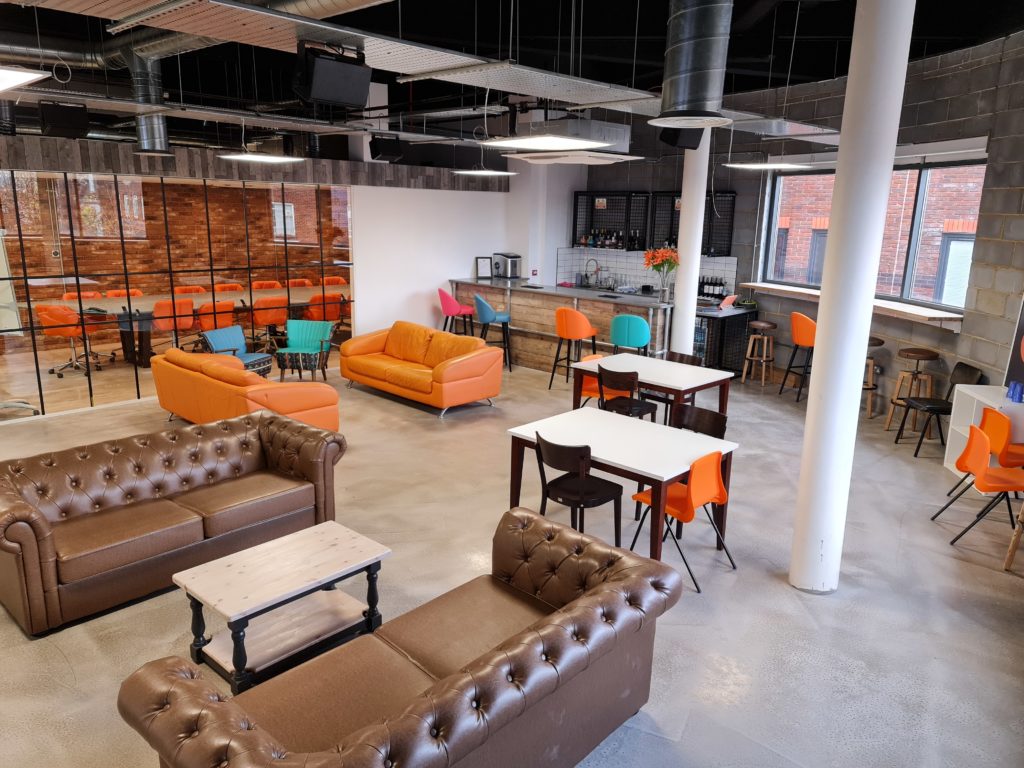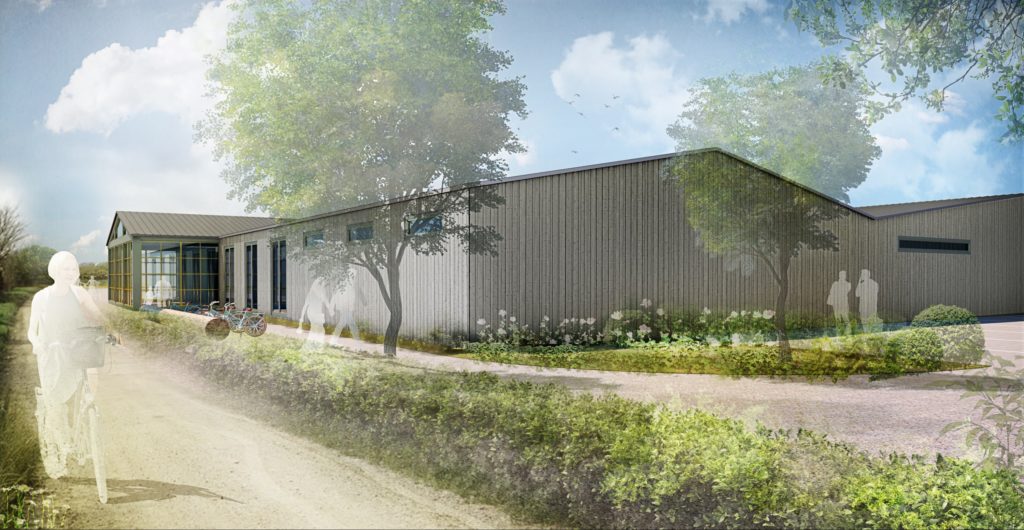


Local Authority
HarrowServices
Applications

Project Overview
The site also comprised vacant land to the rear and 11 railway arches under the viaduct of the Piccadilly line. The development incorporated 180 flats, office floorspace and units within the arches for a range of occupiers including retail, business and community facilities. The area between the arches and the residential development was designed as a wide pedestrian thoroughfare to replace a narrow poorly lit public footpath to the rear of the viaduct and increase the permeability and vitality of the surrounding area.
A Unitary Development Plan policy to protect employment use on the site meant that the proposal was initially considered to be a departure from the Plan. This resulted in the application being subject to consultation with the Mayor of London.

As well as providing supporting evidence to justify the loss of the existing use of the site, it was necessary to address a number of technical issues including transport, noise and ecology. Bell Cornwell worked with the specialist consultants to resolve all of these issues to the Council’s satisfaction.
As a result of consultation with the Mayor it was also necessary to provide for 10% of the energy requirements of the development through renewable sources. A biomass boiler was, therefore, incorporated into the scheme. Despite vociferous local objection to the development, planning permission was granted by the Council’s Planning Committee.







