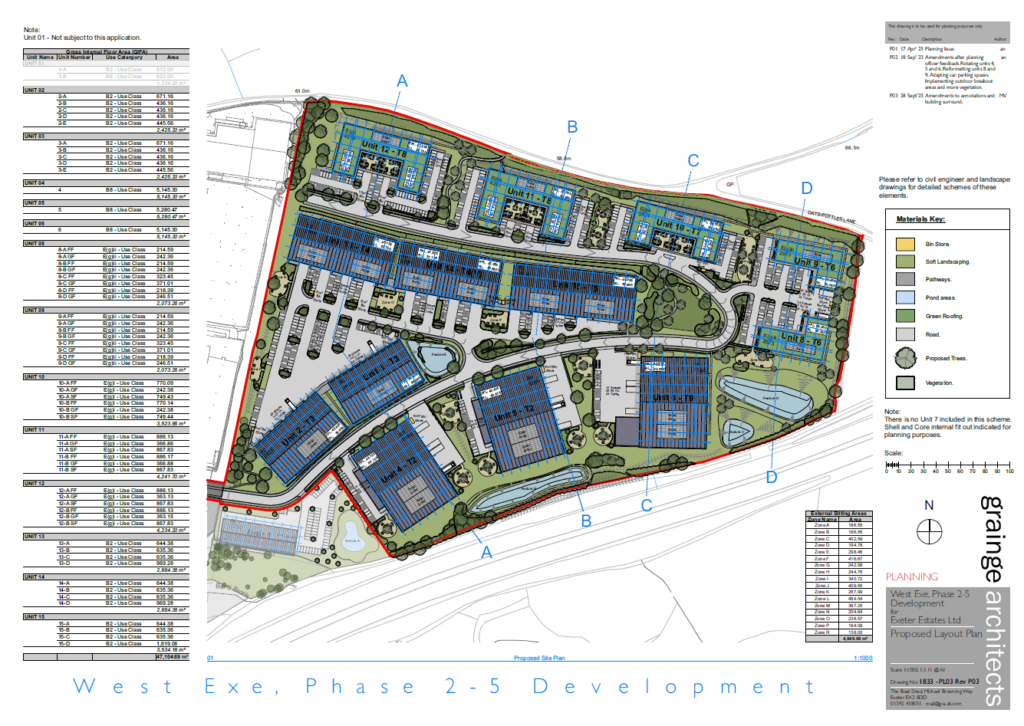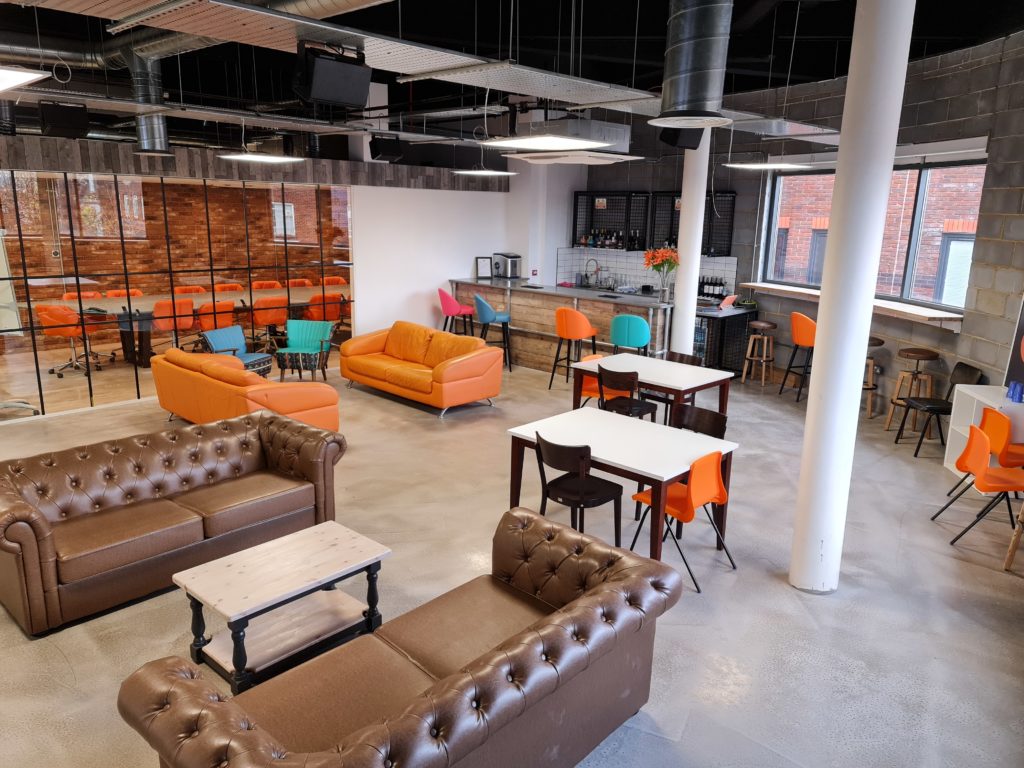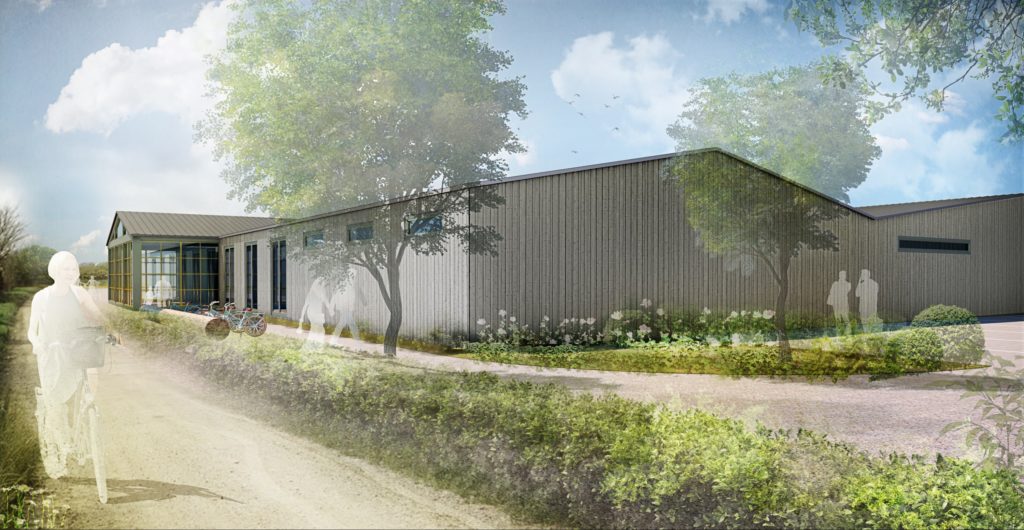

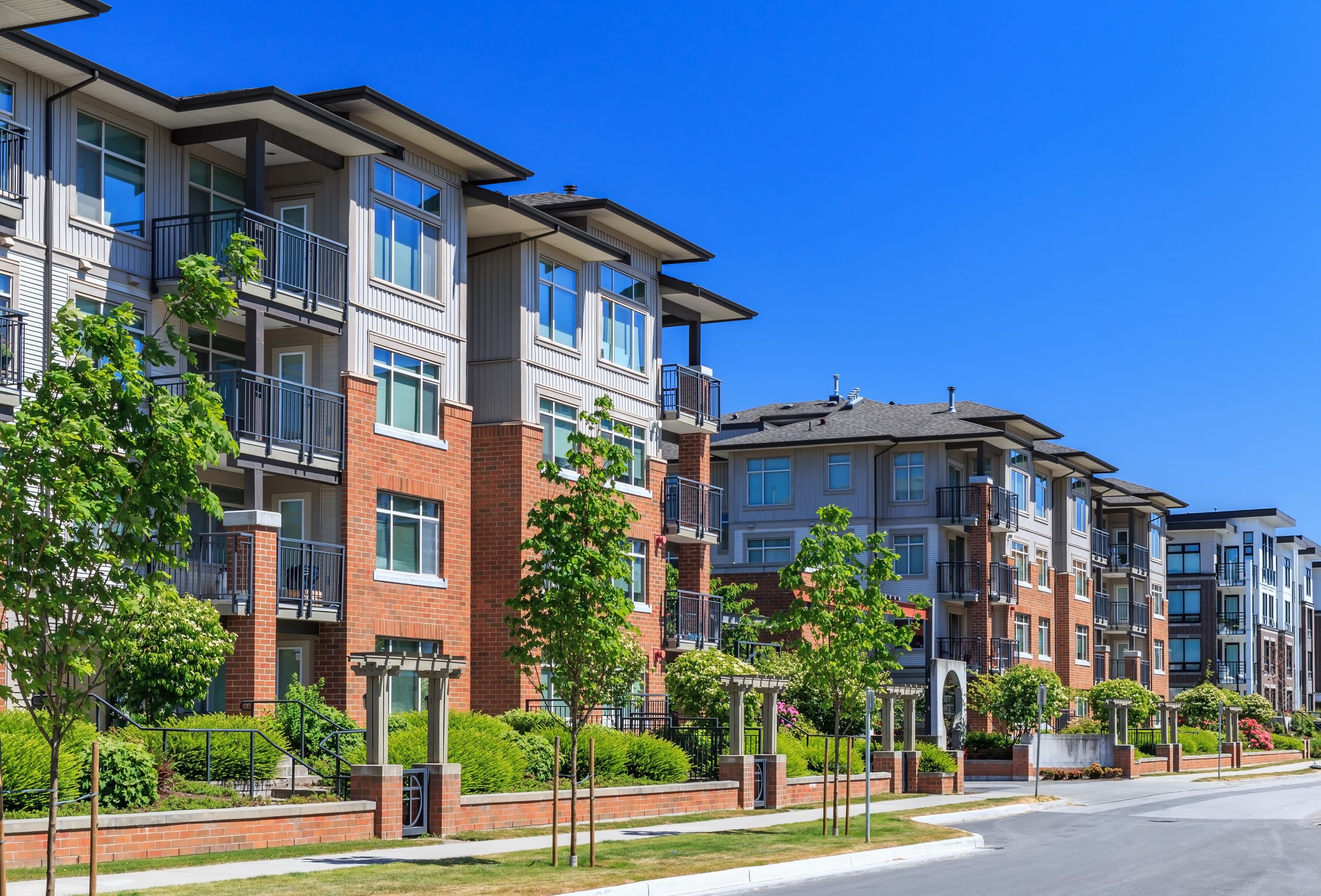
Local Authority
Basingstoke and DeaneServices
Applications

Project Overview
We have obtained planning permission for the demolition of a vacant office building in an edge-of-centre location and for its replacement with a four-storey building comprising an 88 bedroom budget hotel with an ancillary bar and breakfast area and a Class A1/A2/A3 unit on the ground floor.
The main issues that had to be addressed were:
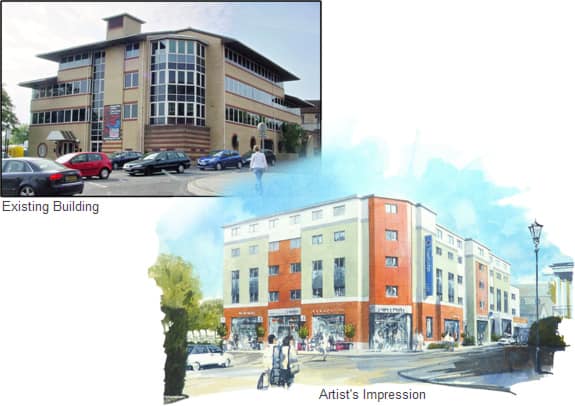
We were instructed to carry out an initial planning appraisal and arrange pre-application consultation with the Council’s planning officers. We advised the client and architect on the content of the application and the design/layout of the new building.
In addition, we prepared a Planning Statement and Economic Impact Appraisal in support of the full planning application and a heritage consultant was briefed to prepare a Heritage Assessment. Planning permission was granted by the Council under delegated powers.

