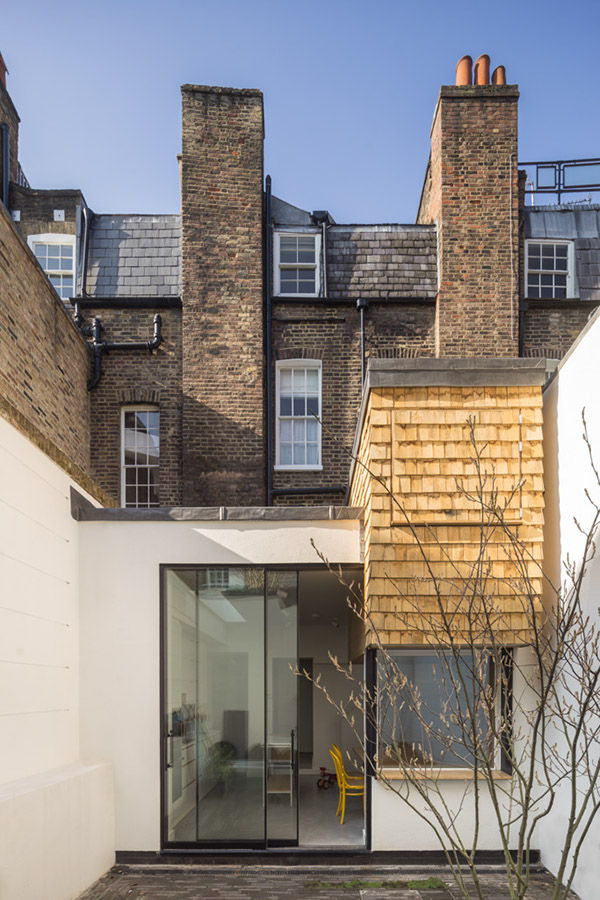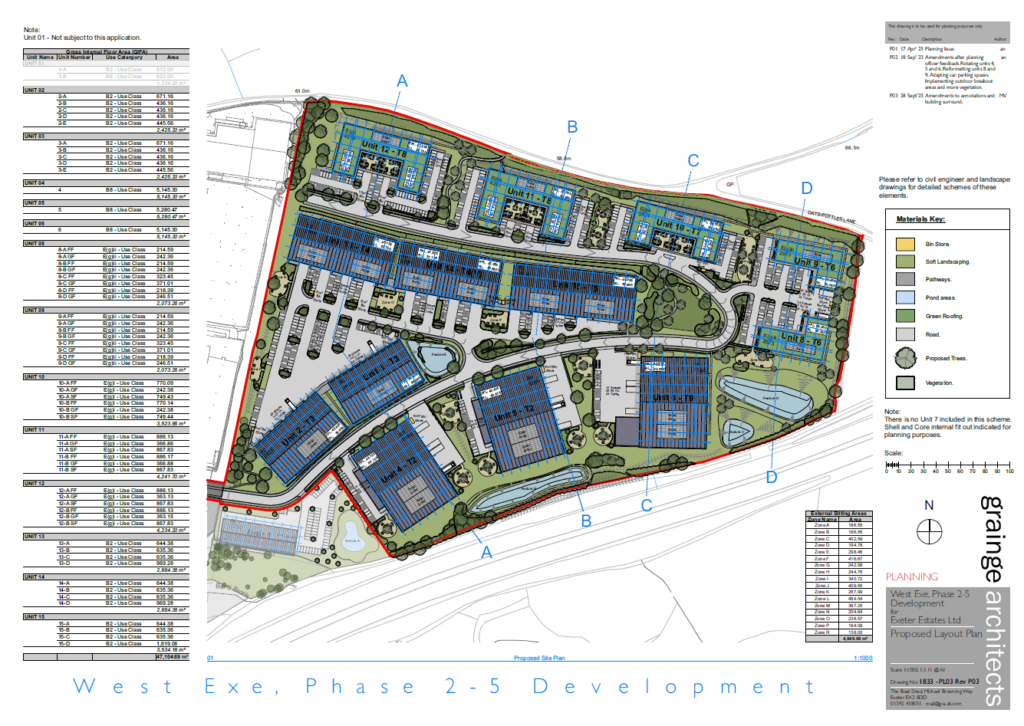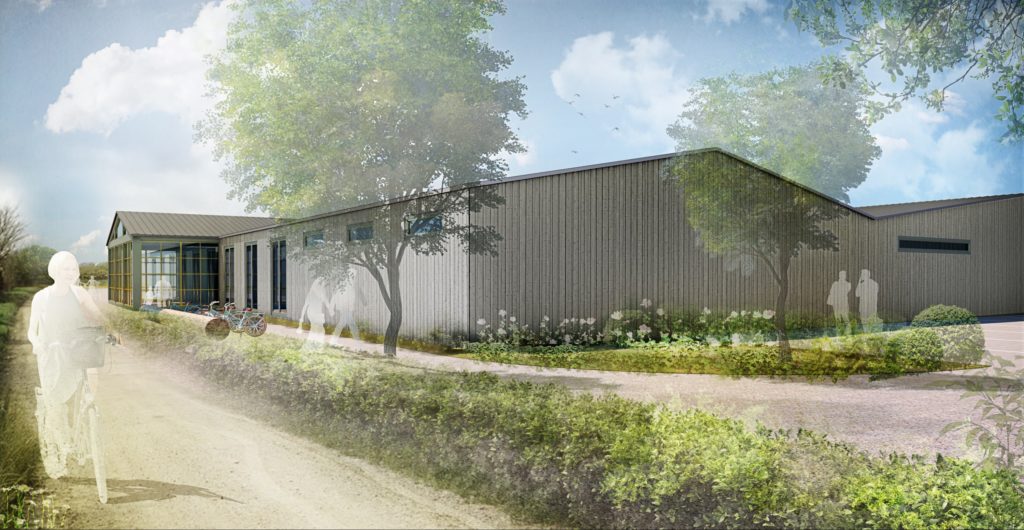


Local Authority
Westminster CityServices
Applications, Heritage and Conservation

Project Overview
The brief for this project was to create an enlarged kitchen for the new owner at the rear of a Grade II listed terraced house. The unusual element in the brief was to also create a ‘den’ for the owner’s son as part of the extension, where he could play safely and creatively.
Patrick Lewis of Patrick Lewis Architects devised an innovative solution that incorporates a ‘crow’s nest’ within a mezzanine above the kitchen. This element of the extension, which is clad in high-quality timber, has a concealed ‘look-out’ window that can be open when the den is in use, creating a fun environment for the owner’s son and his friends.

This project has recently been nominated for architectural awards and is a superb example of how a creative architectural solution can be applied to a listed building with support from the conservation officer at the local planning authority, an approach that can often be more successful than architectural pastiche.
Photo courtesy of Simon Kennedy / Architectural Photographer.
Get in Touch








