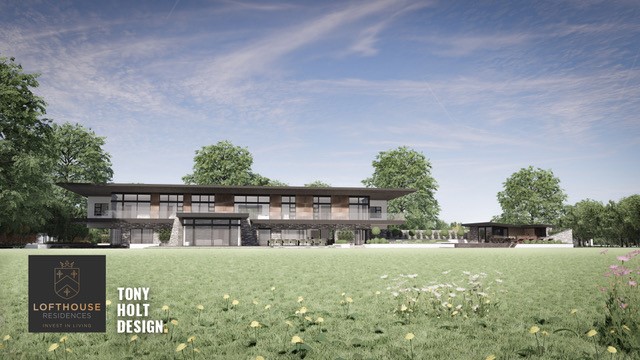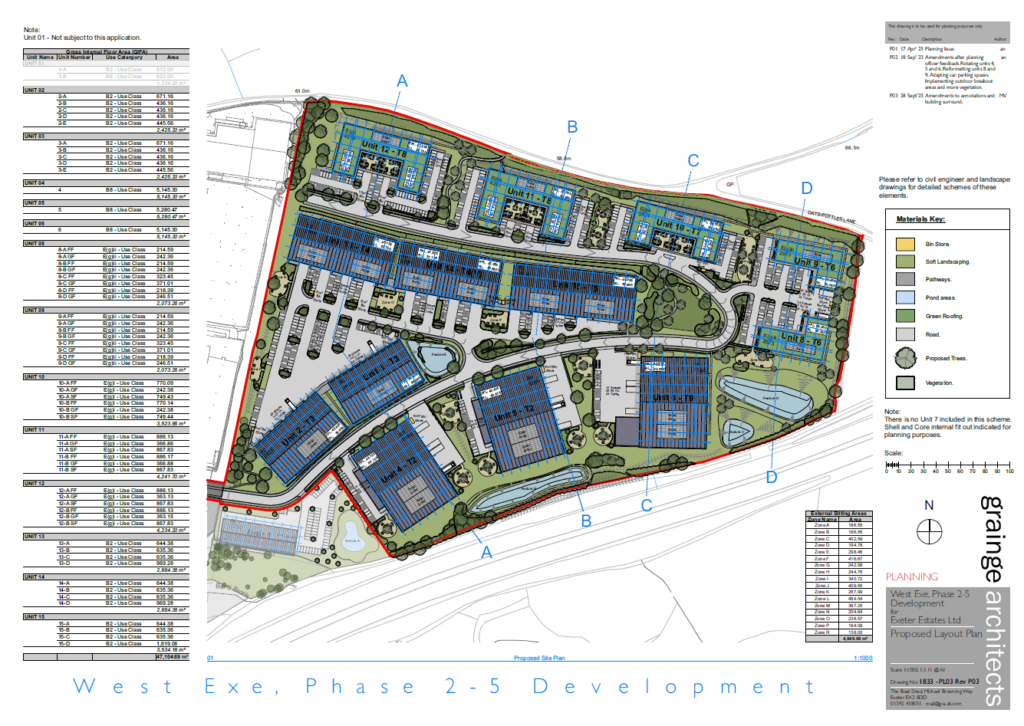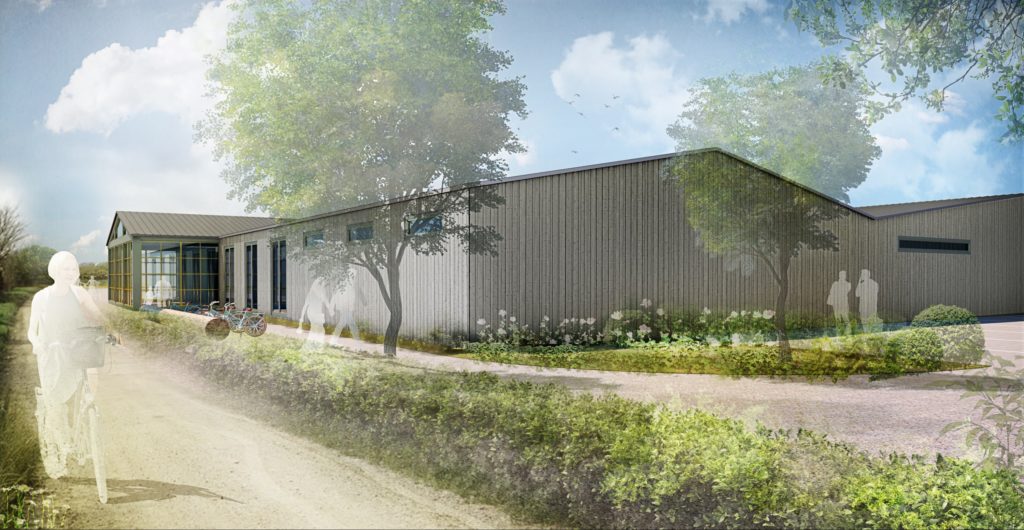


Local Authority
HartServices
Applications

Project Overview
Bell Cornwell have secured planning permission for a single executive dwelling in the village of Eversley, Hampshire. The approved development will see the existing riding school and buildings, which were no longer fully operational, replaced with a bespoke dwelling, designed by Tony Holt Design.
The principle of development was considered acceptable by the local planning authority due to the site being on previously developed land and its location within the defined settlement area. However, the location also placed the site within 400m of the boundary of the Thames Basin Heaths Special Protection Area (TBHSPA) where new residential development would not normally be allowed.

Through extensive discussions with the Planning Officer, it was determined that the site already benefited from an existing residential property by virtue of a mobile home. The result was that this could be traded against the proposed dwelling meaning that, in consultation with Natural England, the Council were able to agree that the proposal would not result in harm to the TBHSPA.
This established that residential use of the site would comply with the aims of the Council’s Development Plan policies allowing the planning application, which was found to be acceptable in all other respects, to be approved.
This is a fantastic outcome for our client Lofthouse Residences, specialists in creating extraordinary, large-scale dwellings.







