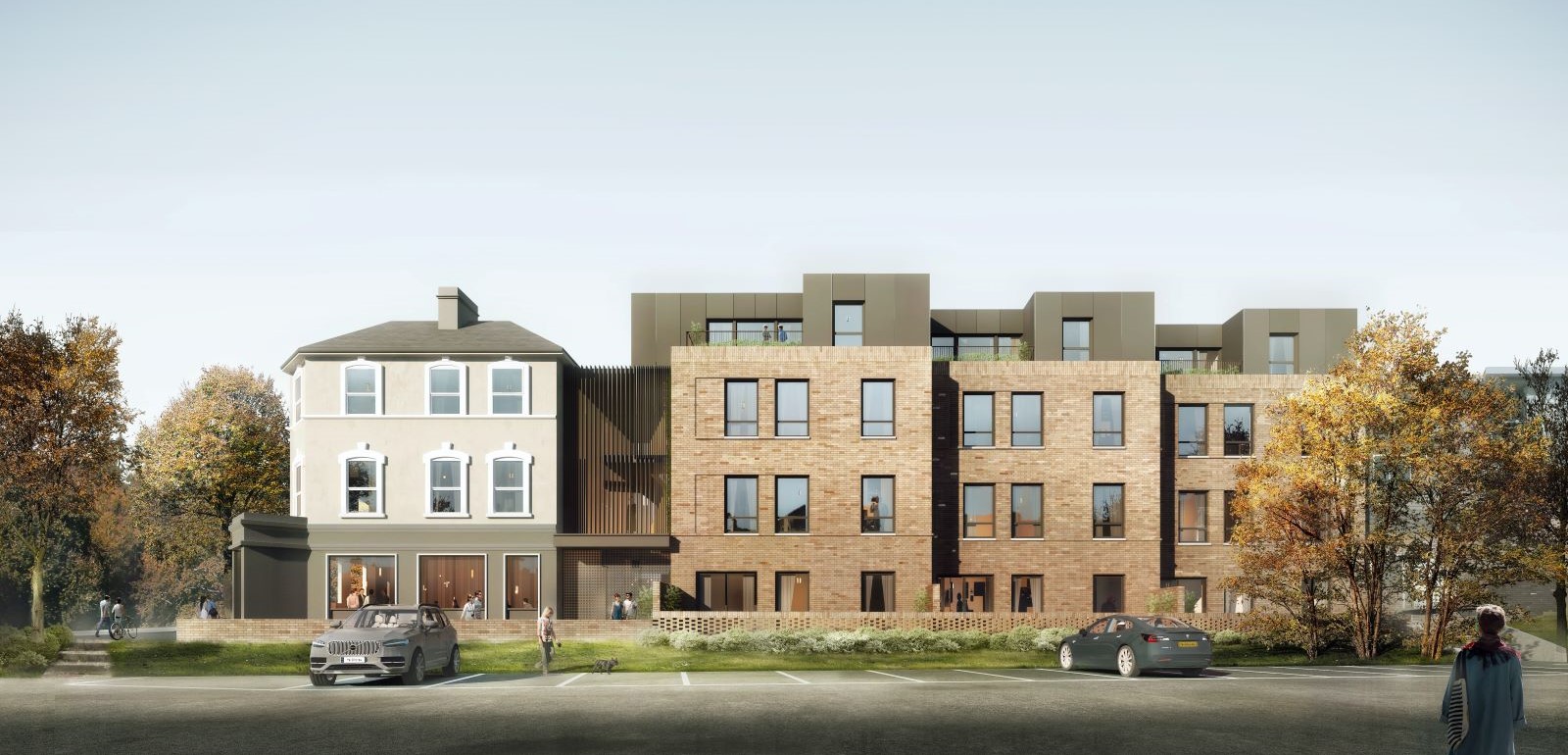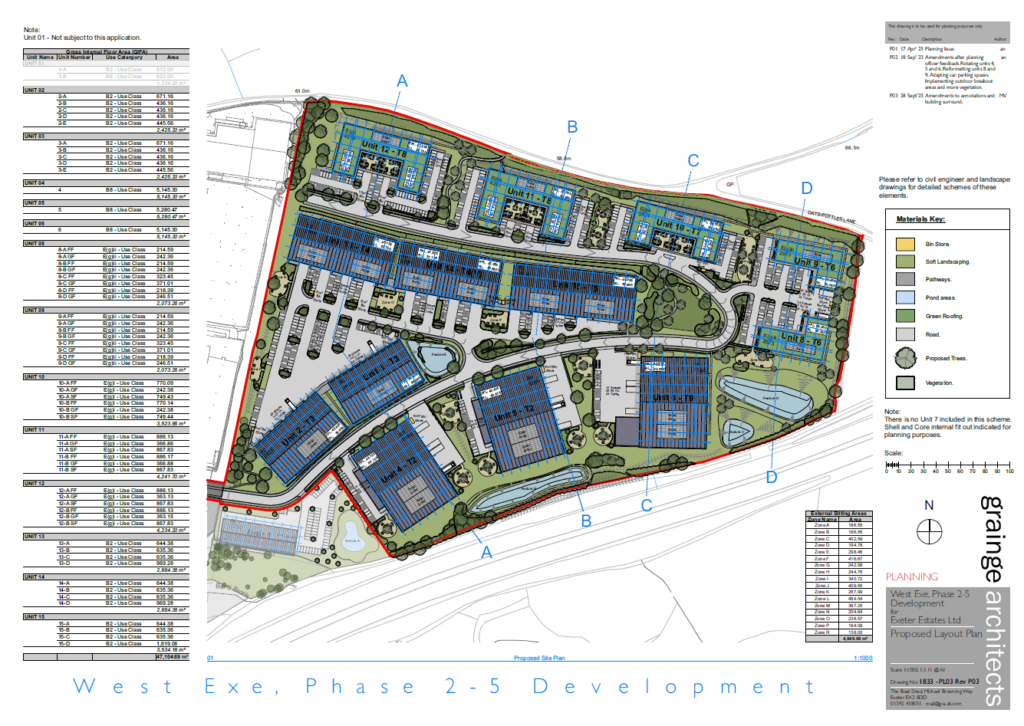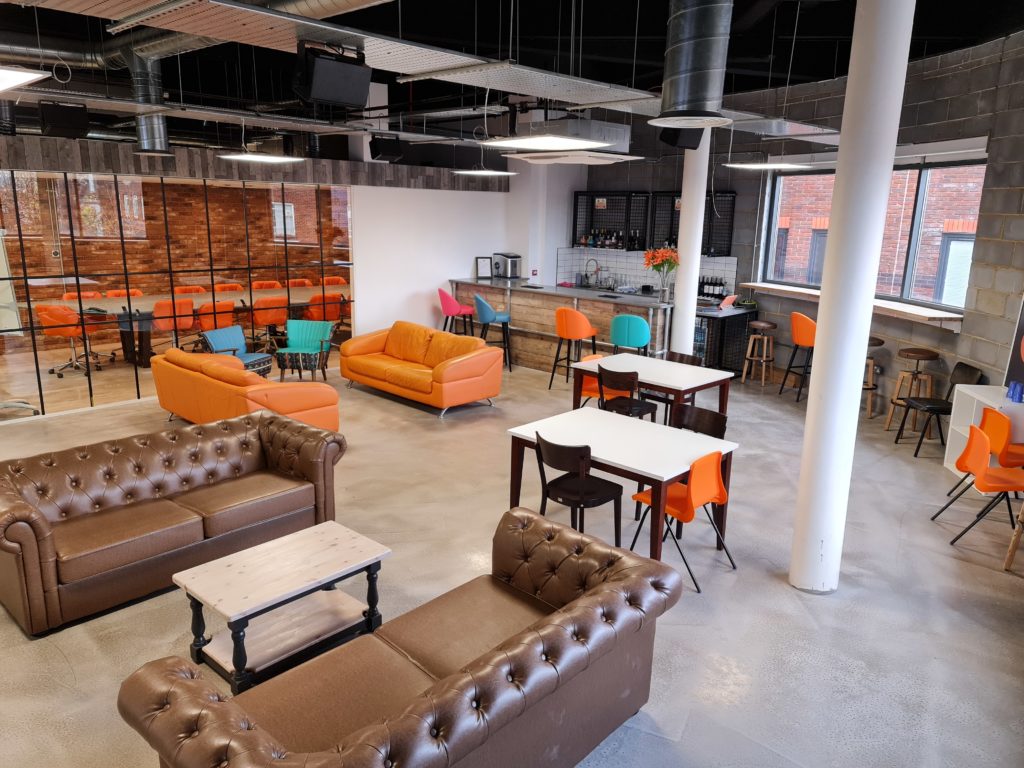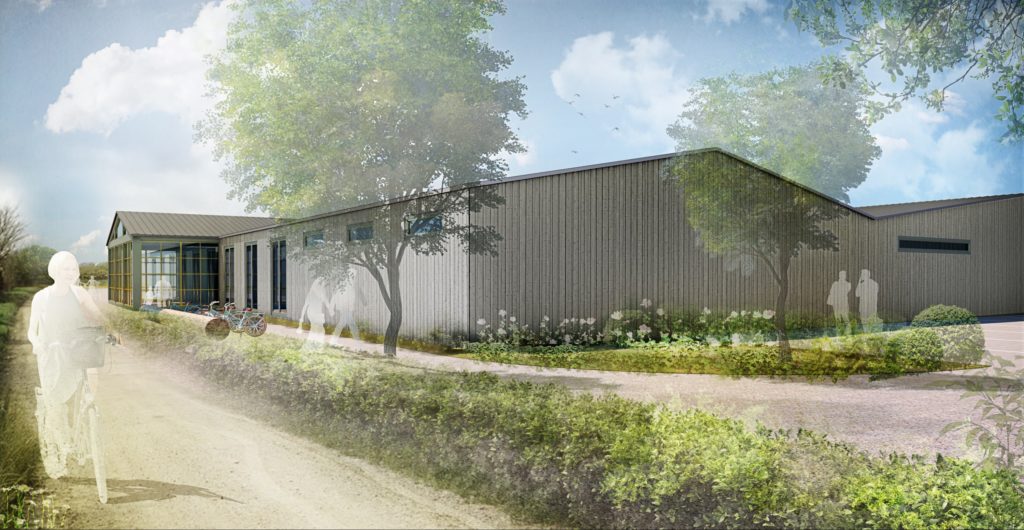


Local Authority
Basingstoke and DeaneServices
Applications, Community Consultation

Project Overview
The proposal was to convert the existing two storey hotel and pub on the site and build a new adjoining contemporary three storey building. The scheme will provide a sustainable, zero parking, mixed-use development comprised of 16 residential dwellings (Use Class C3) with a South Indian restaurant (Use Class E) on the ground floor.
The Hotel is a notable locally listed building, sensitively positioned adjacent to a Conservation Area. The site overlooks the Stationmasters Garden and Holy Ghost Cemetery, which is of historical and architectural significance. The ruins of the Holy Ghost chapel and of the chapel of the Holy Trinity lay within the cemetery and both are individually listed as grade II* buildings and scheduled monuments.
Preserving the amenity of a nearby 4 storey residential block of flats also proved challenging due to the size, scale, form and massing of the proposal. Notwithstanding this, the site was vacant, in a state of disrepair and benefitted hugely from being in a location immediately north of Basingstoke train station. Architects, Ayre Chamberlain Gaunt, sought a respectful design in which both the historic elements on site and the new additions could successfully coexist and contrast.
The principles of development for both uses were established as acceptable in their own right during pre-application engagement with the Council, with few reasons why these could not exist on the same site.

However, the crux of the dispute with both the Council and Historic England was the impact on the townscape, the character and appearance of the Conservation Area, the locally listed building and the amenities of the nearby block of flats. Numerous revisions were presented and lengthy engagement undertaken with the local community, Councillors and officers of the Council. Nevertheless, the concerns of officers and that of Historic England could not be overcome. Fortunately, these concerns were not shared by the vast majority of Councillors or the public.
Despite the officers’ recommendation for refusal on 5 grounds, Ward Members requested the proposal be presented at the Development Control Committee, wherein permission was granted. It was felt that the proposal would be an improvement on the derelict building and offered an opportunity to secure the long-term viability and security of the Great Western Hotel building.
This application demonstrates the power of effective public and Councillor engagement. Despite resistance, this high-quality mixed-use scheme has been delivered through the planning system. A very successful outcome for our client considering that, alongside viability consultants, Bell Cornwell was also able to successfully demonstrate the development is not liable for a Community Infrastructure Levy payment or an affordable housing contribution.
We have extensive experience and a proven success rate of delivering planning permission on complex sites such as this. Do get in touch to discuss how we can help with your development project.







