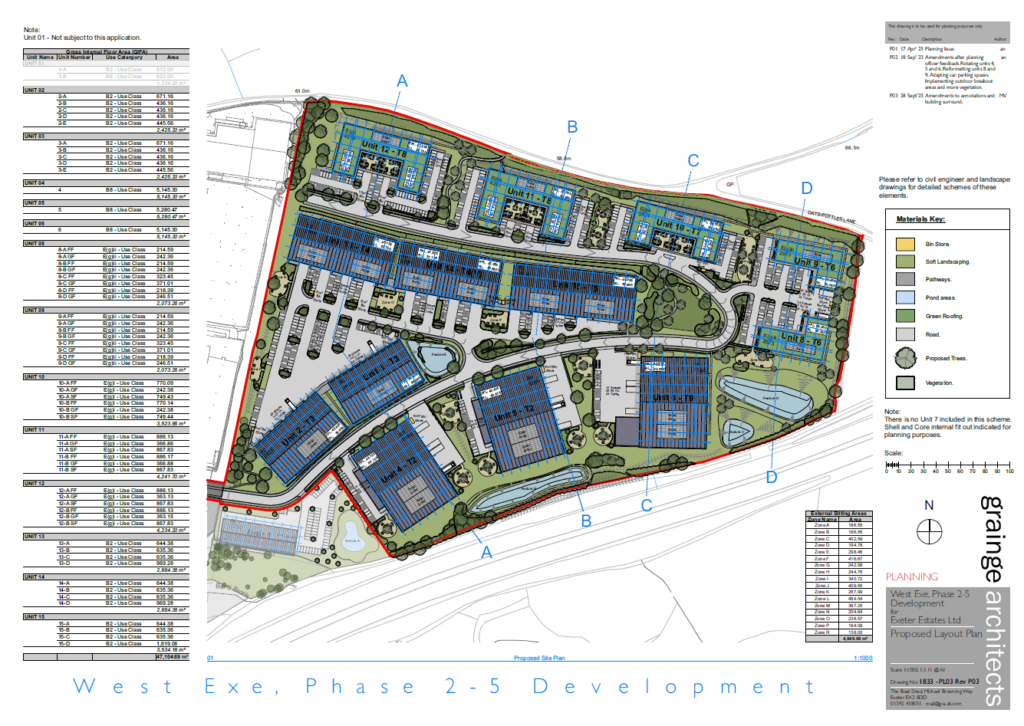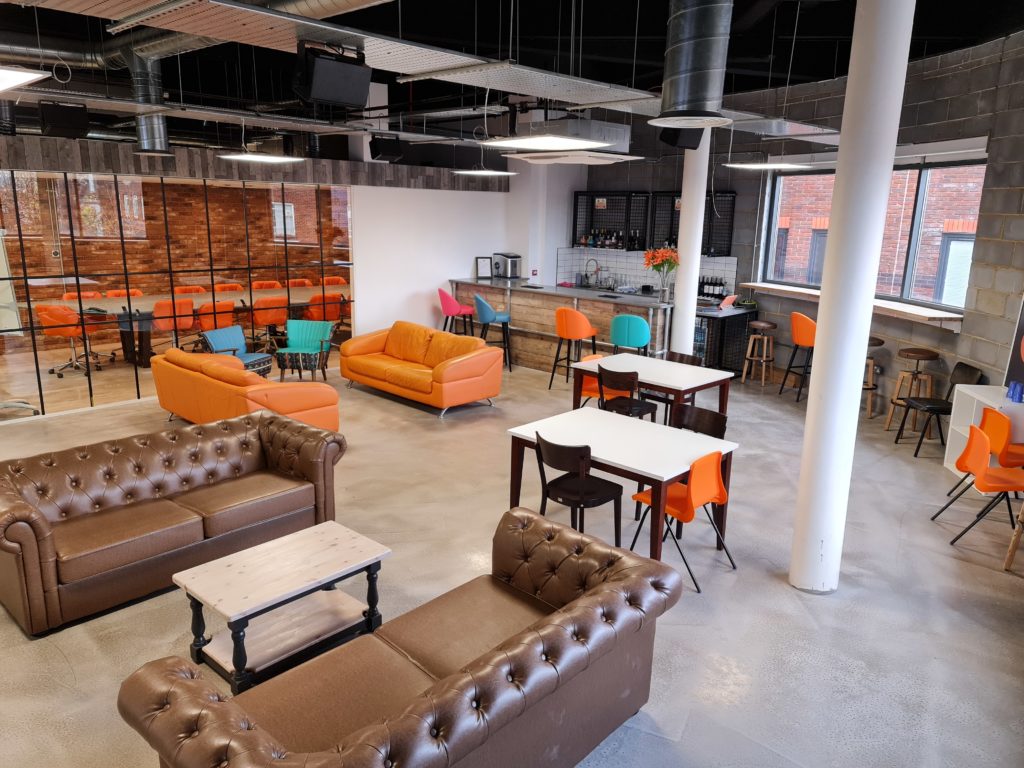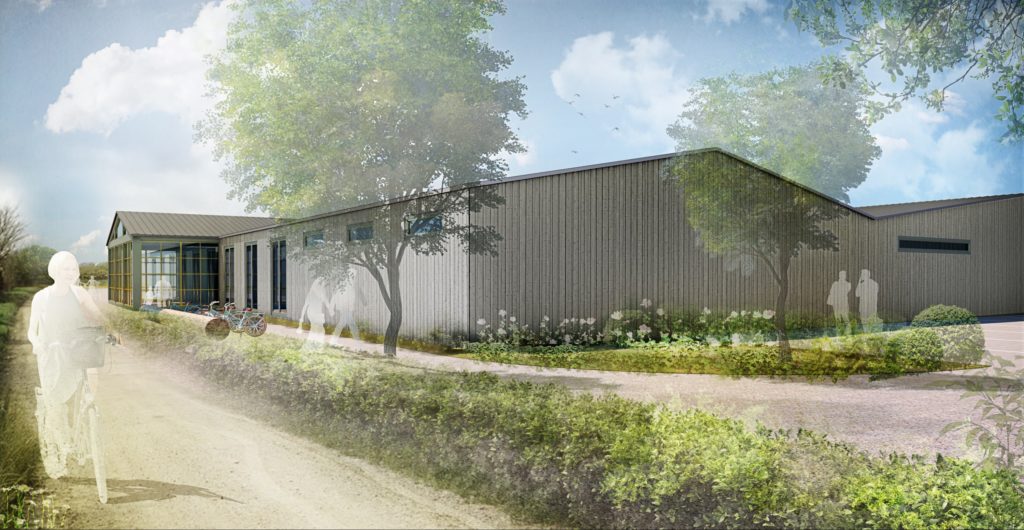

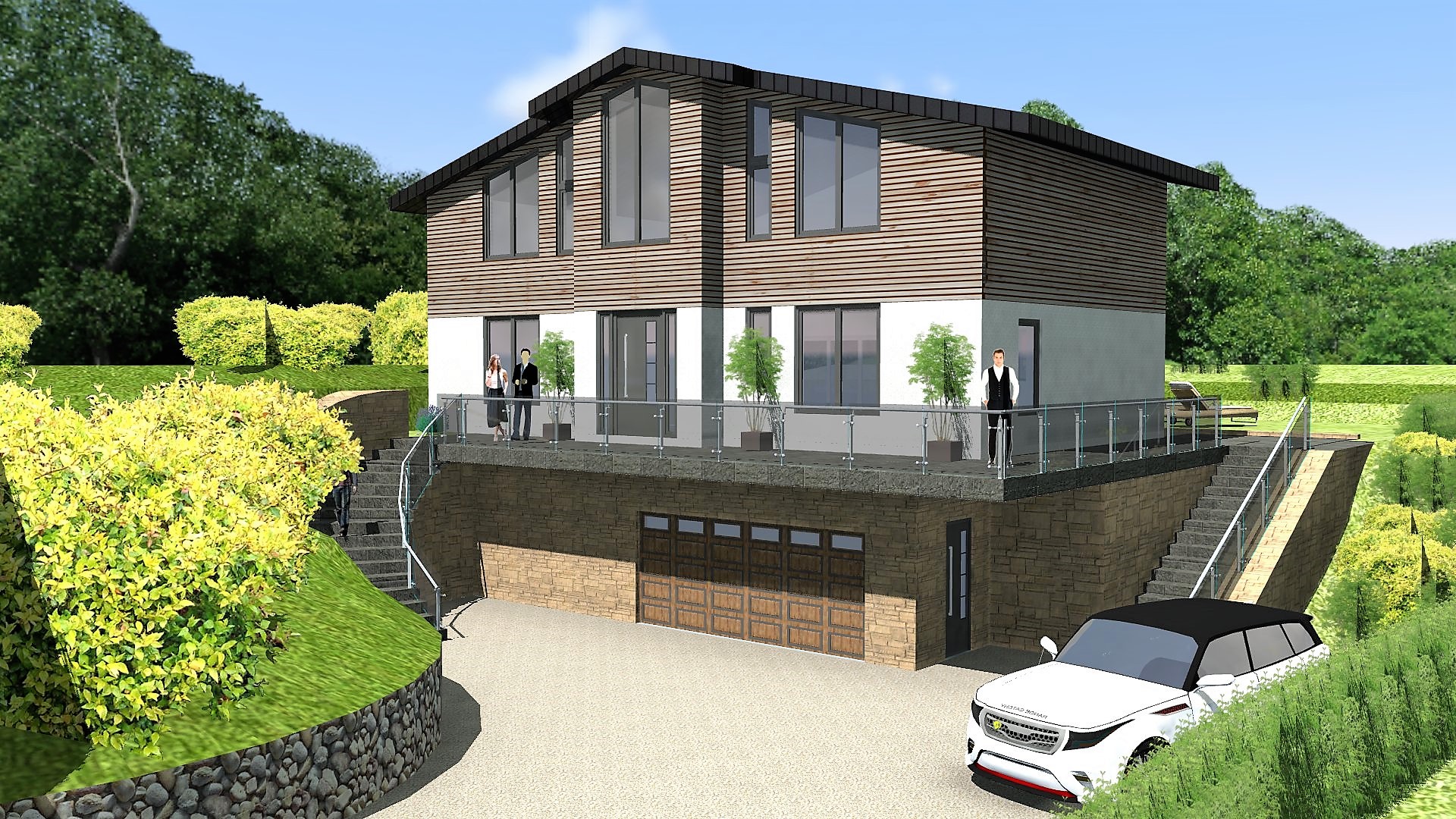
Local Authority
HartServices
Applications

Project Overview
Bell Cornwell has successfully gained planning permission for a four-bedroom house in the village of Ewshot in Hampshire. The site is a wooded infill plot between existing residential properties and is located off the main road via a private drive.
A request for pre-application advice was initially submitted to Hart District Council to assess whether there would be support in principle from the Council with regard to the location, design and appearance of the dwelling. During the pre-application meeting, the Council confirmed support for the proposal due to the unique and innovative design of the proposed dwelling and advised on what further information would be required to be submitted with a full planning application. We assisted our client by recommending the necessary consultants and coordinating the required drawings and reports.
Due to the wooded nature of the site, in-depth arboricultural and biodiversity reports were required to demonstrate how important trees and habitats would be retained and enhanced. A landscaping plan was prepared to illustrate how new trees and hedges would be planted to improve the biodiversity on-site and, due to the elevated nature of the site, preserve and amenity to neighbouring properties.
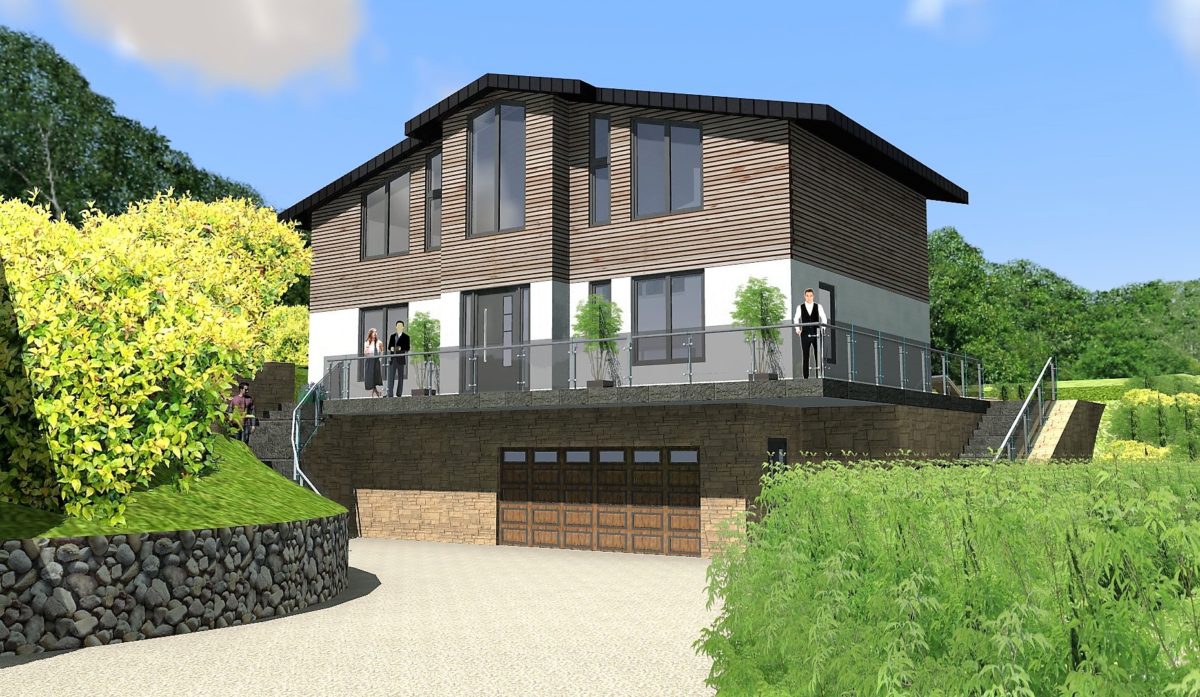
A full planning application was submitted to Hart District Council, with a detailed Planning Statement prepared by Bell Cornwell. This demonstrated how the erection of one dwelling within the settlement boundary of Ewshot would comply with national and local planning policies by providing a high-quality new dwelling whilst making efficient use of an existing infill plot.
Regular dialogue was undertaken with the Council during the application process. We advised and collaborating with the architect to address concerns with the height and visual appearance of the property on the street scene. These were resolved by amending the design of the proposed dwelling which involved lowering the existing site level and proposed roof to reduce the visual impact. We also included additional planting along the rear boundary to preserve the amenity of neighbouring residents. The successful development and management of the planning application led to the Council granting planning permission.

