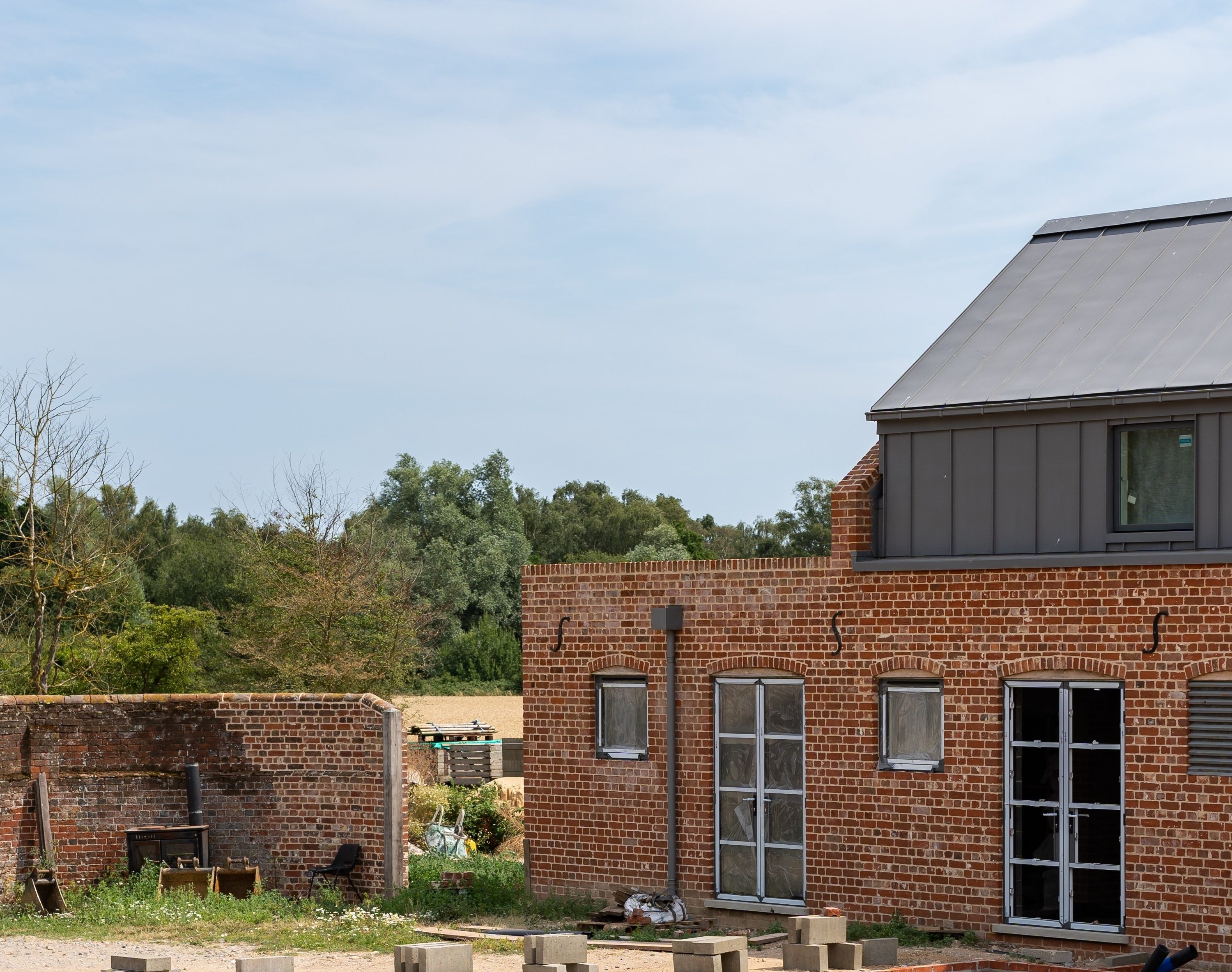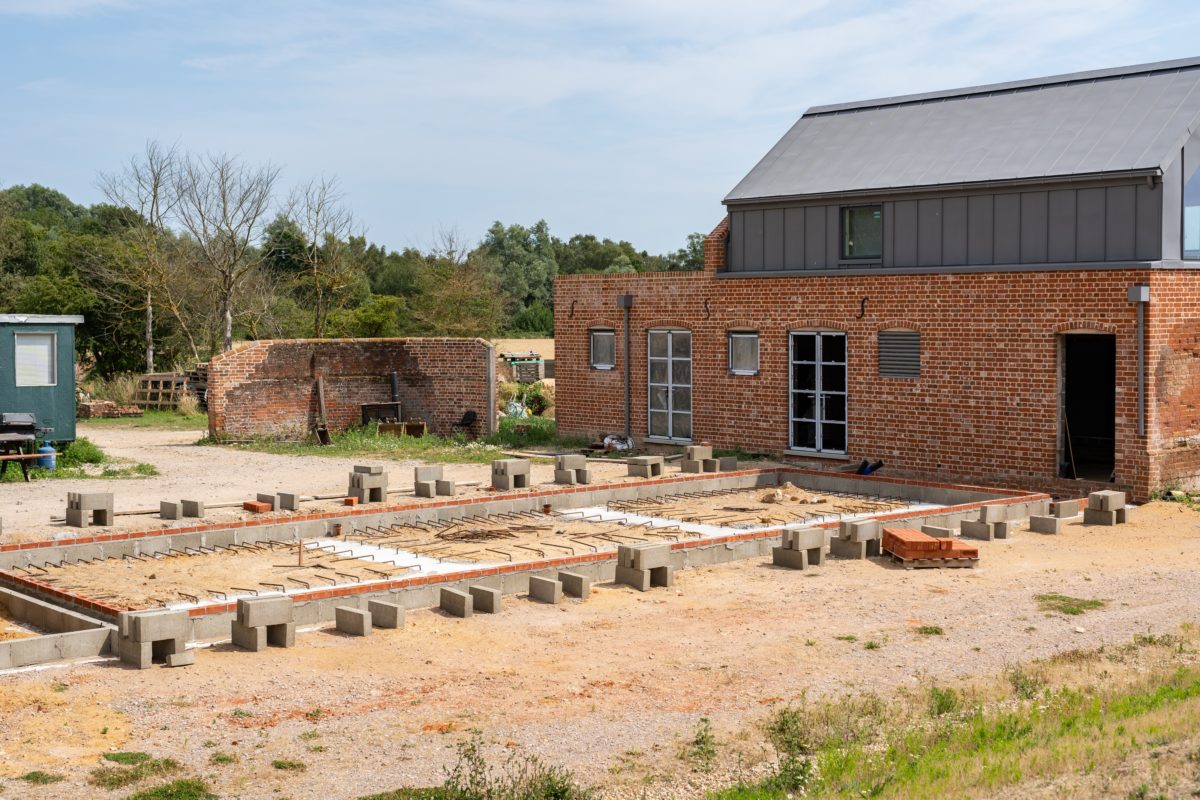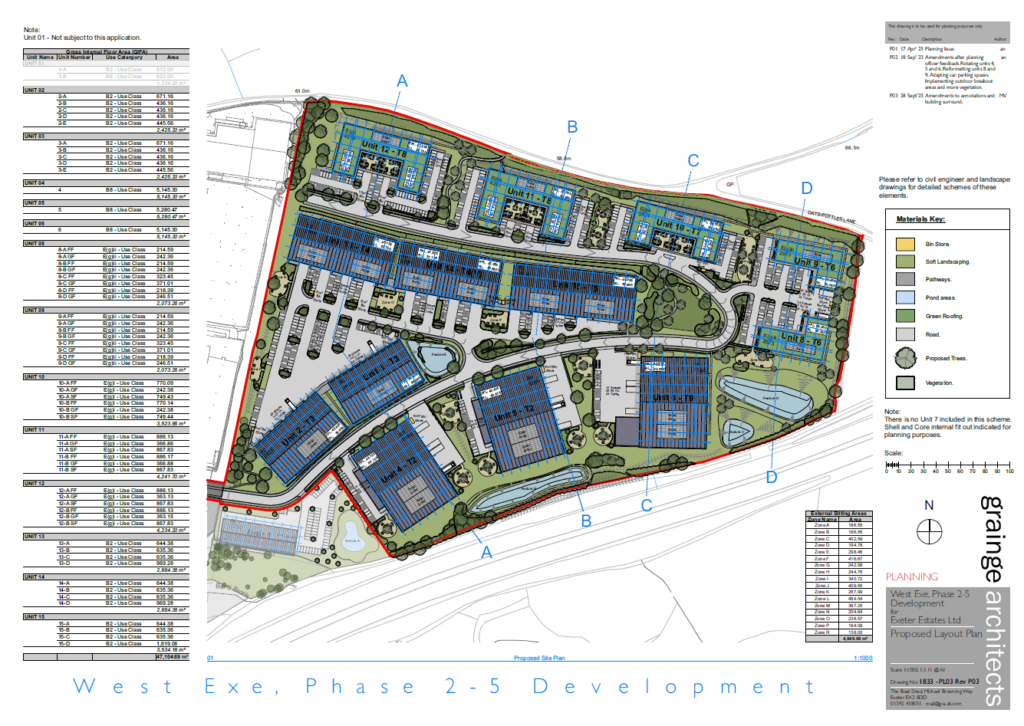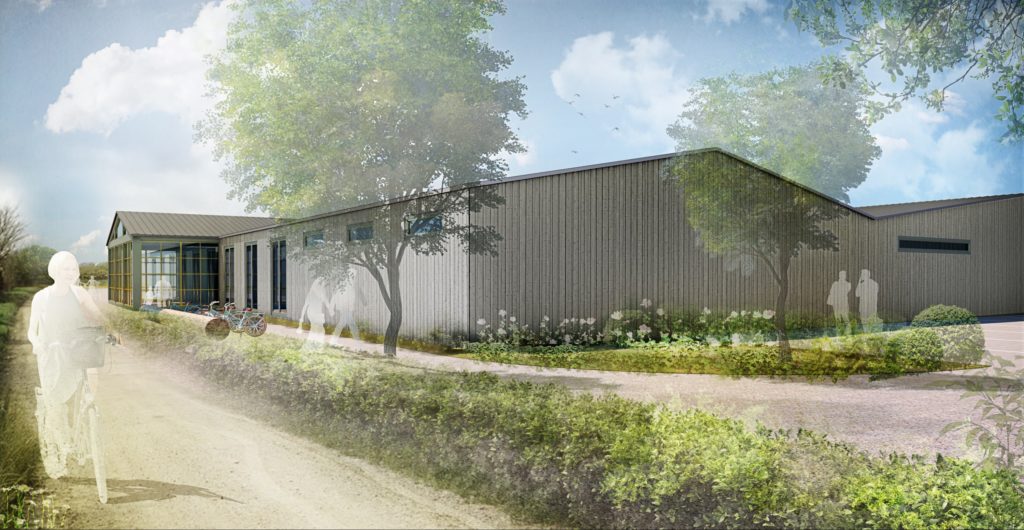


Local Authority
Basingstoke and DeaneServices
Applications

Project Overview
Planning permission has successfully been granted for the conversion of a large corrugated sheet barn situated in the North Wessex Downs AONB.
The original application was refused by Basingstoke and Deane BC as they considered it would result in the substantial rebuild of the barn, resulting in a new dwelling in the countryside. They also considered the proposal would adversely impact upon the rural character and harm the special character of the North Wessex Downs AONB.

Bell Cornwell were newly appointed to assist with the preparation of a revised application. In consultation with the architect, Mathewson Waters Architects, a more sympathetic design solution evolved, supported by a detailed structural survey that demonstrated that a conversion was achievable. Bell Cornwell argued that the conversion made positive use of a substantial redundant farm building, and the accompanying survey provided sound evidence that the building could be converted without substantial rebuilding or alteration.
Bell Cornwell put a robust argument forward that the revised design approach was sympathetic, working with the existing form and external fabric of the barn to ensure that the proposals preserved and enhanced the rural setting of the locality, and furthermore safeguarded the very special character of the North Wessex Downs AONB.







