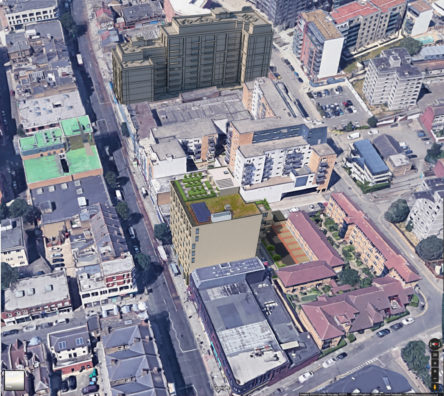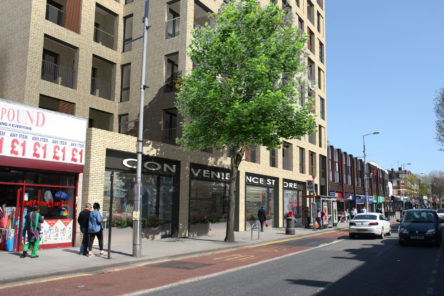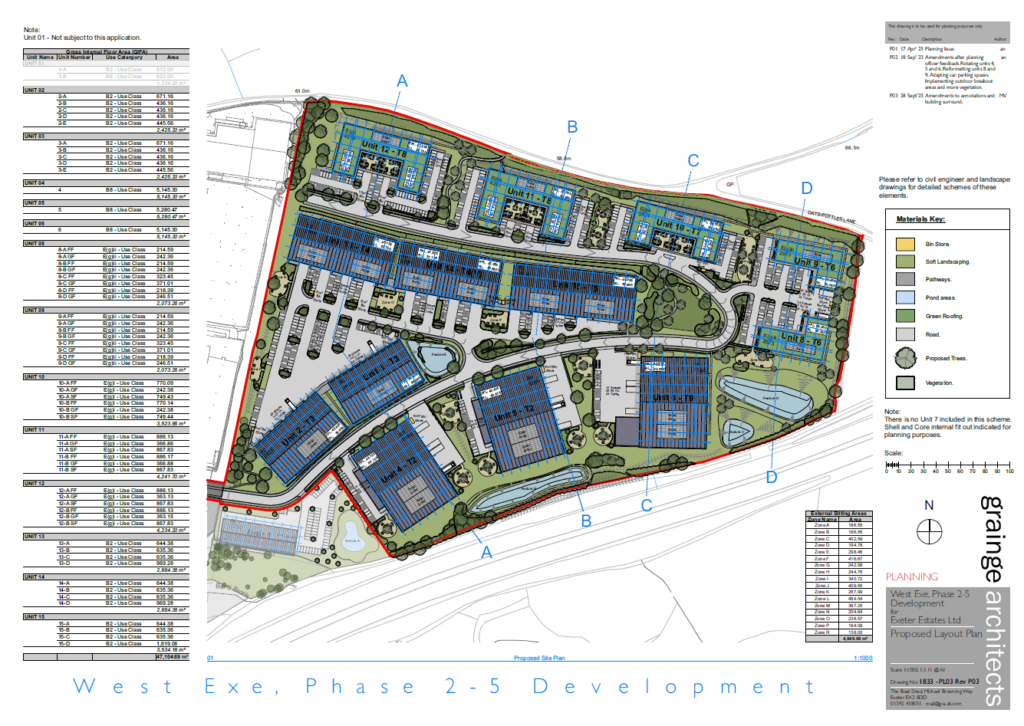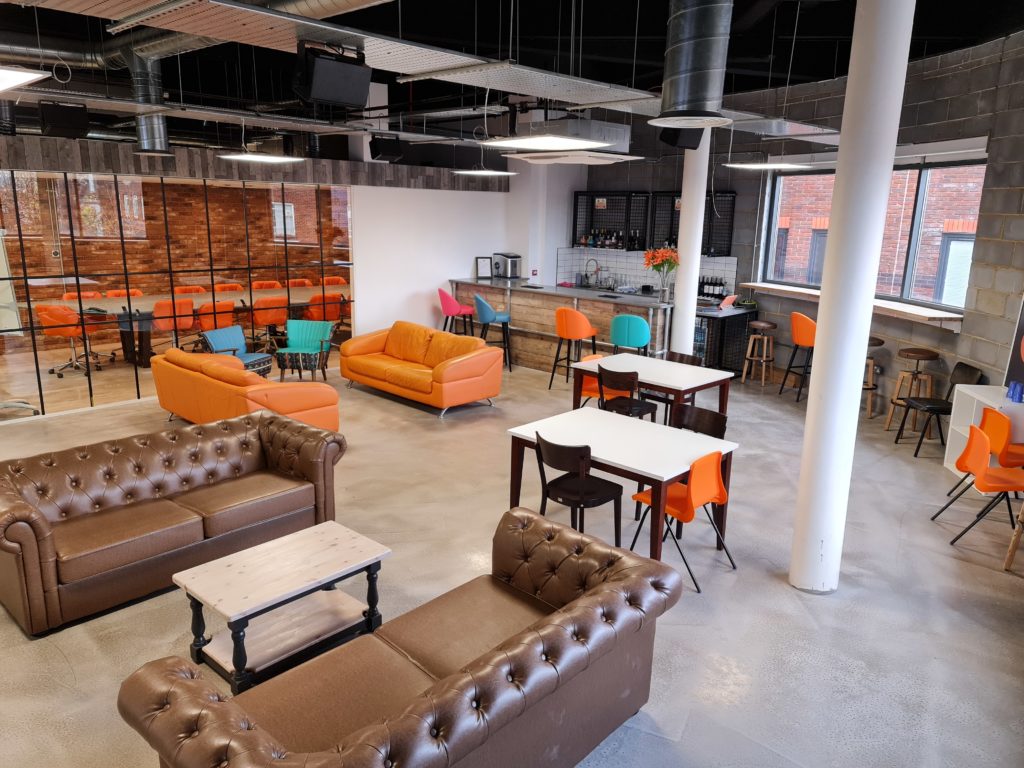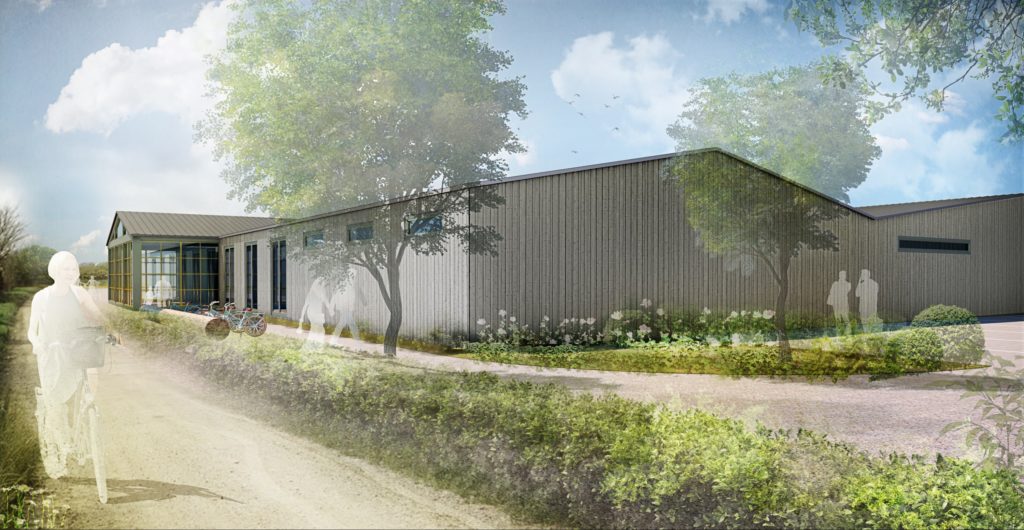

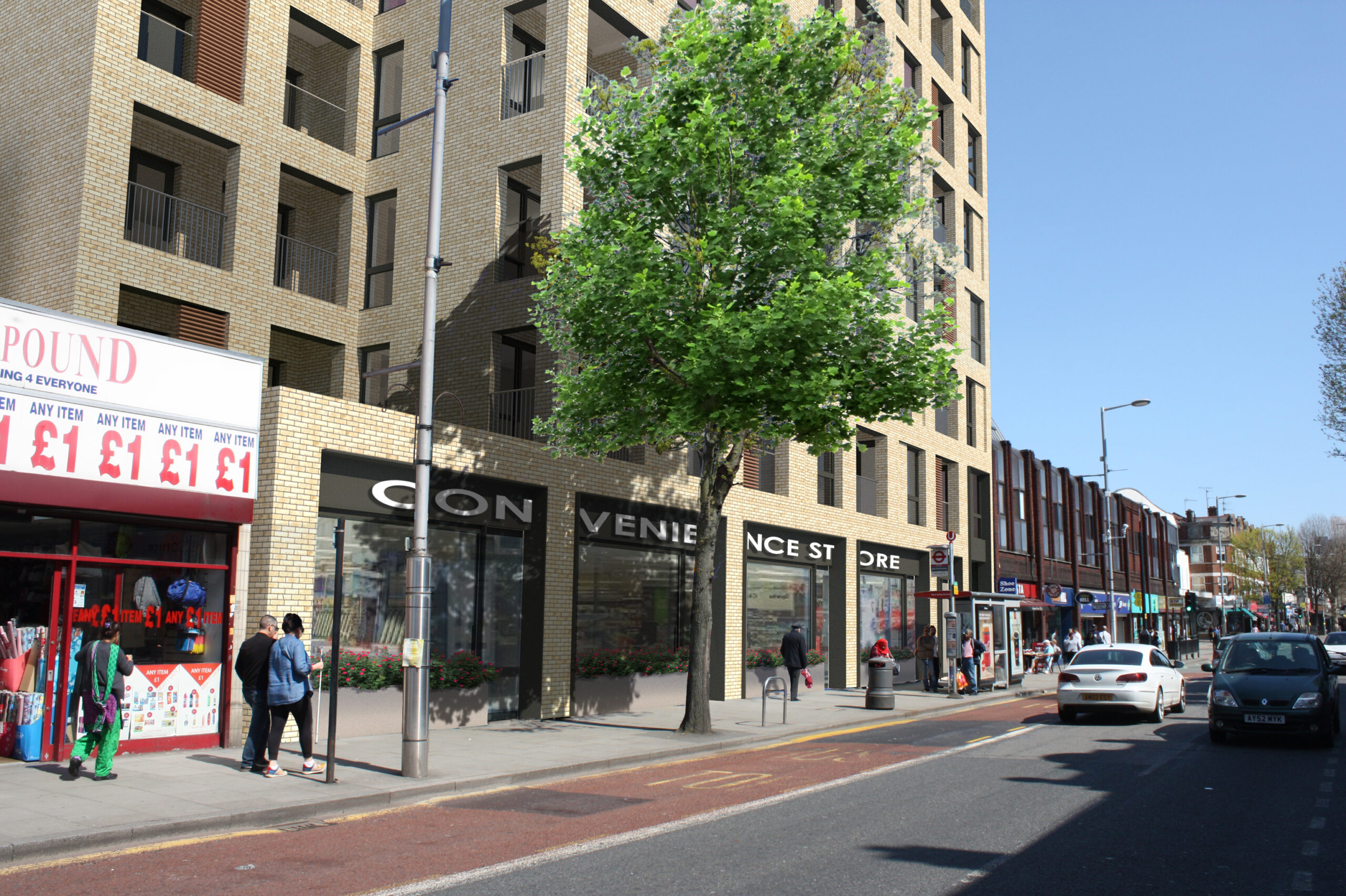
Local Authority
EalingServices
Applications

Project Overview
Planning permission has now been given for the redevelopment of 72-76 Broadway into 56 units with retail accommodation on the ground floor.
The existing site is an underdeveloped plot with large retail units at ground level and ancillary storage on the first floor. There are four existing residential properties on the site and a large car park at the rear.
The proposals seek to make the most efficient use of the land in line with the NPPF, on a site which is identified in the Council’s development plan as being suitable for redevelopment, comprising retail floorspace on the ground floor and residential use above. The developer agreed with a registered housing provider to provide 37% affordable housing, compliant with the GLAs ‘fast track route’ for affordable housing provision, with 22 units out of 56 classified as affordable.
The application was submitted under the previous London Plan 2016 and determined after the 2021 version was formally adopted (read more in our article ‘London Plan Adopted at Last’). Meanwhile the Greater London Authority (GLA) issued new guidance for energy strategies and how to meet their policy requirements of net zero development, with a minimum reduction of 35% for carbon emissions.
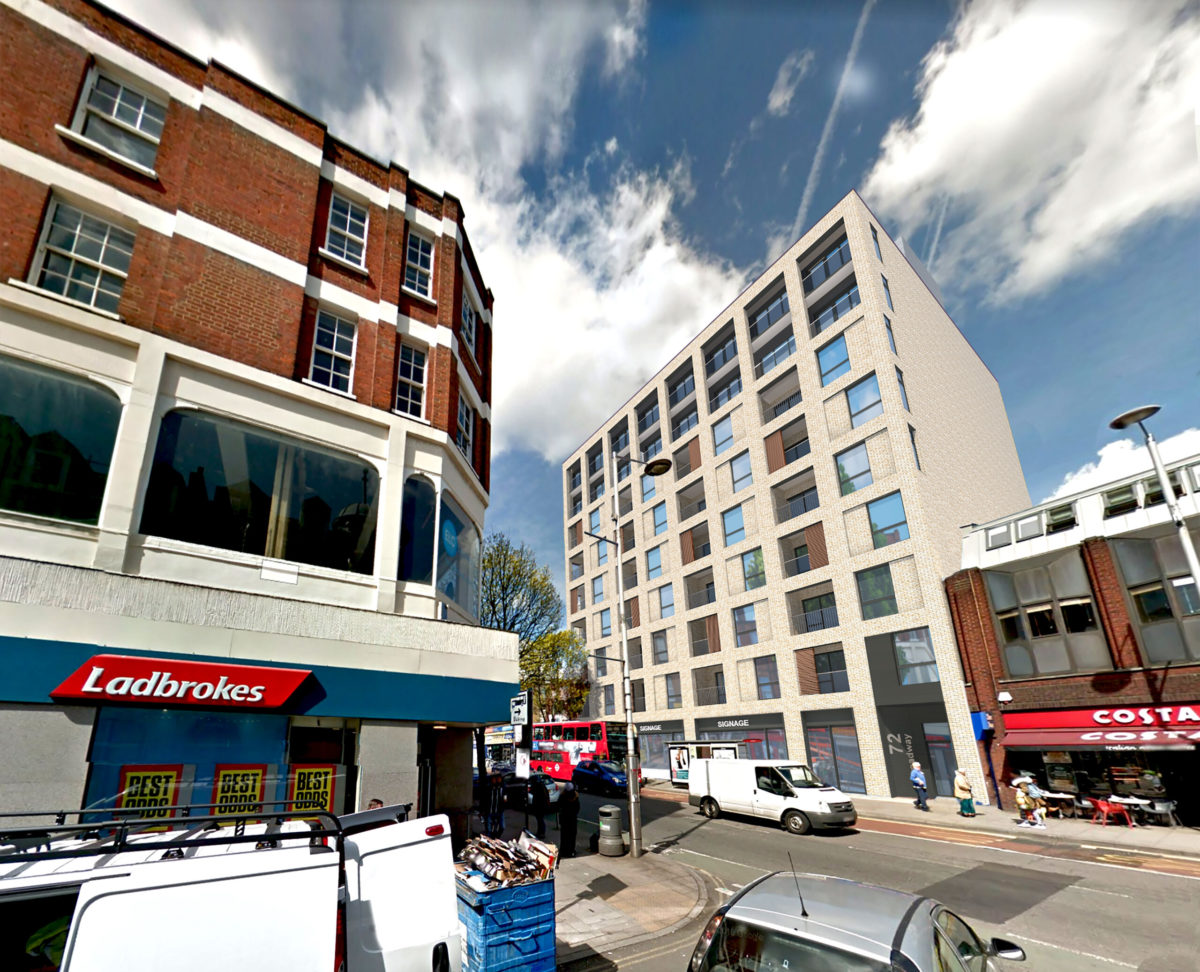
The application was referred to the GLA, and as the new guidance on energy strategies came into effect during the course of the application, the applicant was obliged to address the updated approach to carbon reductions. This has resulted in a development proposal that will cut CO2 emissions of the site by over 36% using both lean energy measures and green renewable energy.
The site is highly constrained so options for renewable energy were limited. However, each residential unit will benefit from its own Air Source Heat Pump (ASHP) which will sit in place of a boiler. Air is drawn in from a rooftop plant and managed on an individual flat basis, which should make management and maintenance more straightforward across the development and reduce noise levels on the roof. The proposals also include solar panels, which will mainly serve the retail element of the development. The number of panels on the roof has been maximised, covering any available area.
In addition to these obvious elements of the energy strategy, the building has also been designed to maximise cooling and minimise overheating, which are more passive measures to reduce CO2. This is done using particular materials, wall thicknesses and make up, as well as the design of the balconies and windows. These factors also tie into the daylight and sunlight assessment of the building, to ensure appropriate levels to all windows and flats, which was a challenge here on a building which faces directly south and north only.
The ‘shortfall’ in carbon reduction compared to the net zero target set by the GLA is calculated based on the amount of carbon dioxide predicted to be released over a 30 year period and multiplied by a factor of £95 (in line with the increased factor set out in the London Plan 2021). This money is secured by a Section 106 agreement and the council will spend it on borough wide schemes to reduce CO2 emissions.
Energy strategies are now a requirement on almost all planning applications for residential development in all London Boroughs. If you want to find out more, please get in touch.
