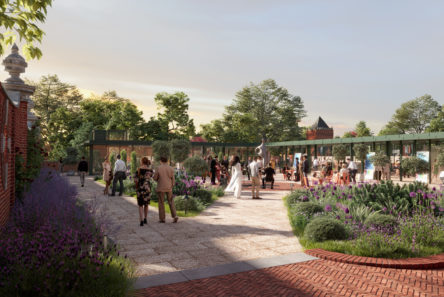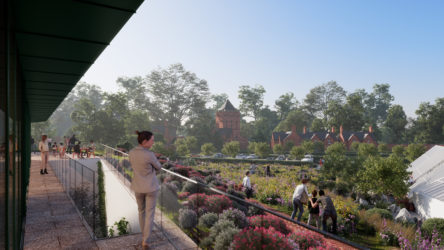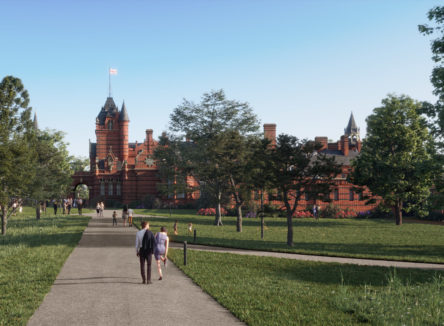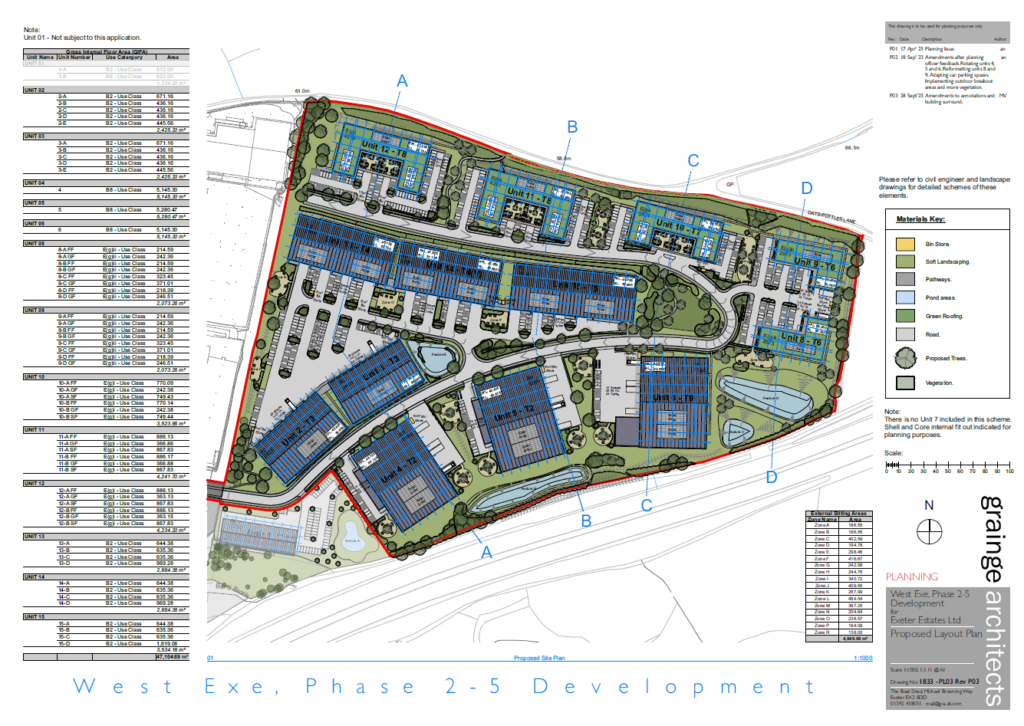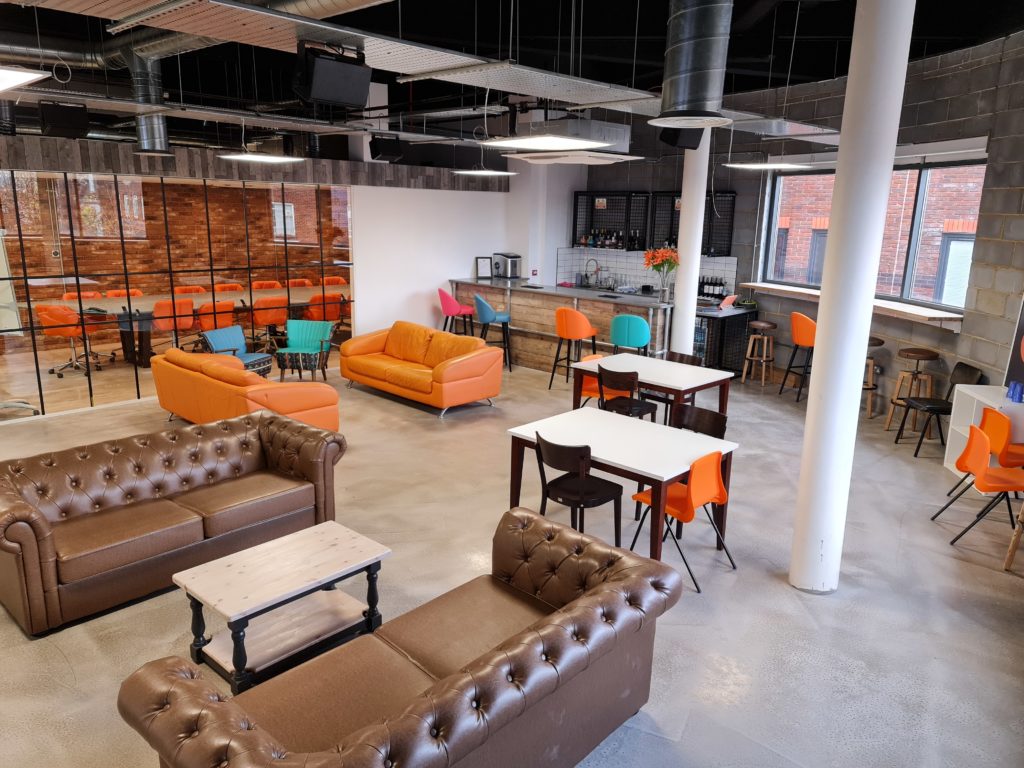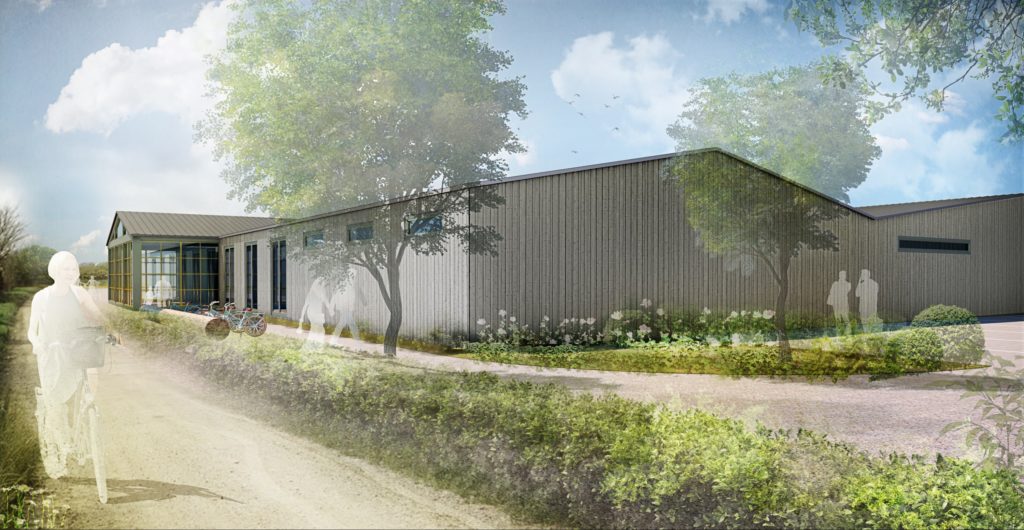

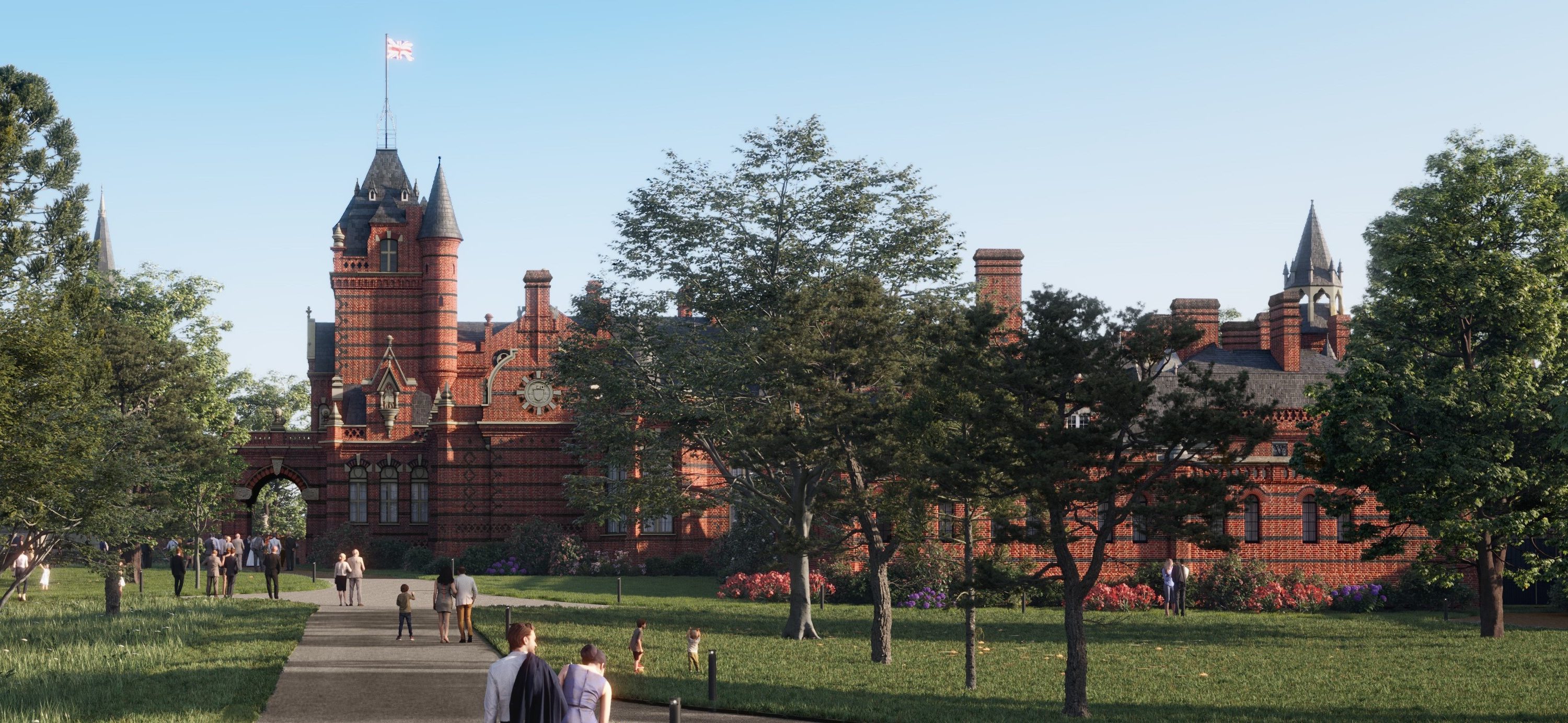
Local Authority
HartServices
Applications, Community Consultation, Heritage and Conservation

Project Overview
The Elvetham Hotel is set within 30 acres of registered parks and gardens and comprises a group of buildings, several of which are individually listed. The main portion of the Hall, which is grade II* listed, dates from 1859-1862 and was designed by the architect Samuel Teulon. It is a highly ornate Victorian Gothic style.
The site was maintained until the early 1950’s as a private country mansion. It became a management training centre in 1953 and continued in this use until 2002, when the initial planning permission was granted for hotel use. Sadly, very little repair and upkeep had been carried out since that time. In addition, the property is lacking in a number of functions and facilities that are needed to enable it to compete in the market.
Our client, which is a family owned hotels and real estate business, bought the property at the end of 2019 with the intention to bring new life to the site, protect the buildings and secure their future for the long term.
No one could have foreseen the impact that Covid-19 was to have on all aspects of life, not least the hospitality industry. It, therefore, became even more critical to the future of the business to secure planning permission and listed building consent for a number of critical developments that will contribute to its future success.
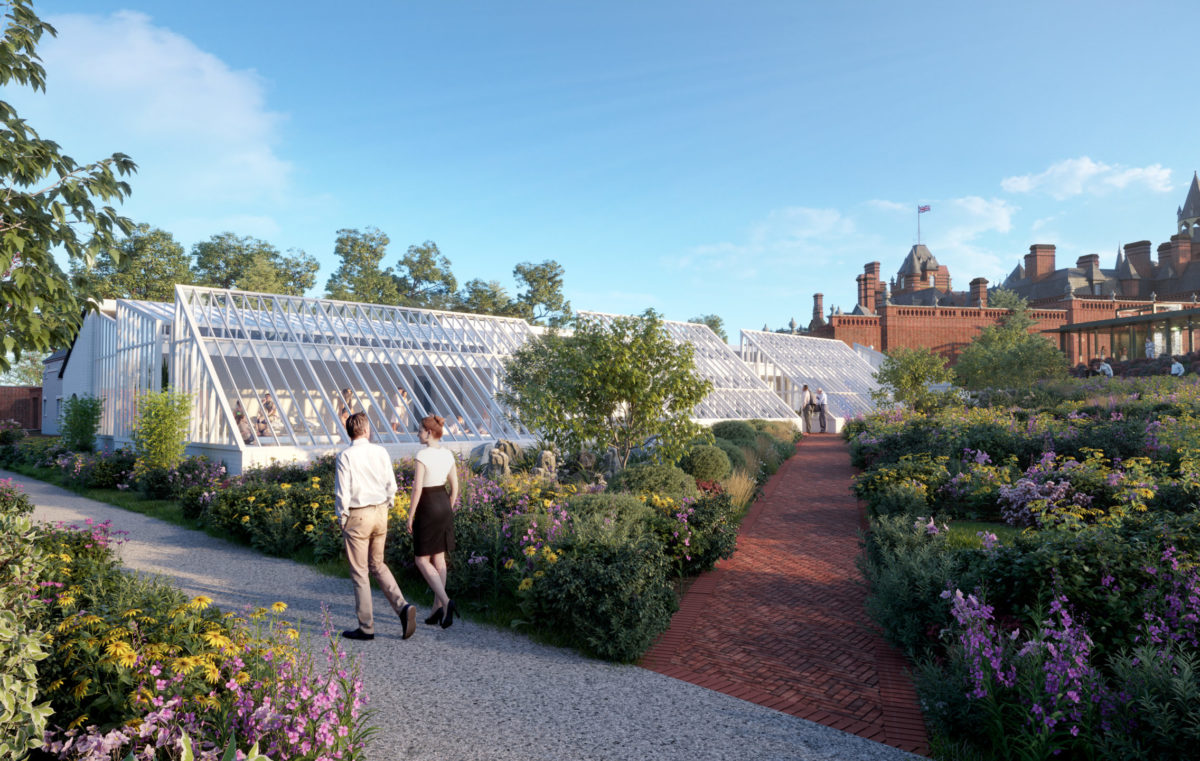
Bell Cornwell worked closely with the client team, architects, heritage consultants and a number of other technical specialists to bring together a comprehensive scheme for planning permission and listed building consent, including the following significant projects:
The project required close working with local Councillors and officers. A number of technical matters had to be overcome to satisfy the Environment Agency and the Council’s own departments.
The balanced assessment of the proposals led to a number of refinements that, ultimately, resulted in Historic England, the Victorian Society and the Hampshire Gardens Trust all confirming their support.
The Council’s planning committee commended the way in which consultation and engagement had been approached and voted unanimously to approve both the planning and listed building consent applications.
